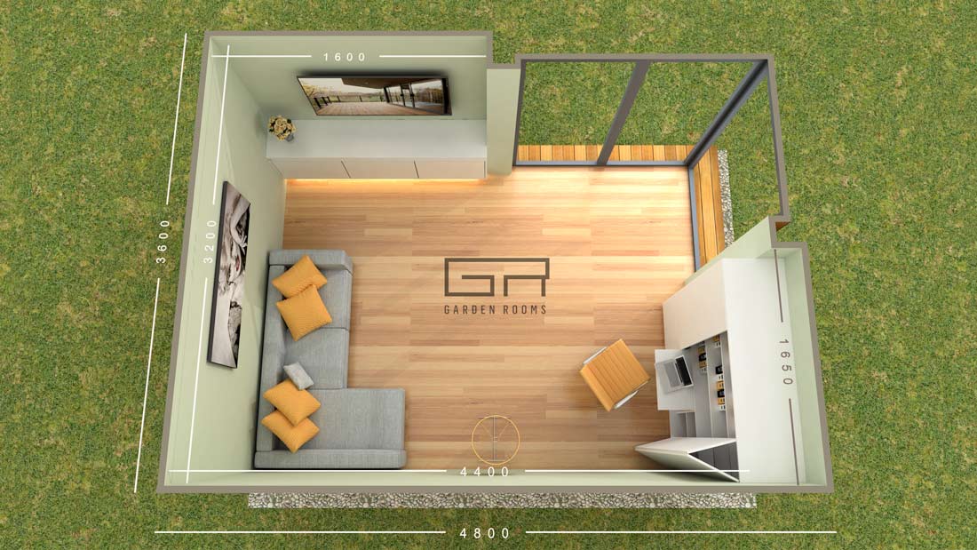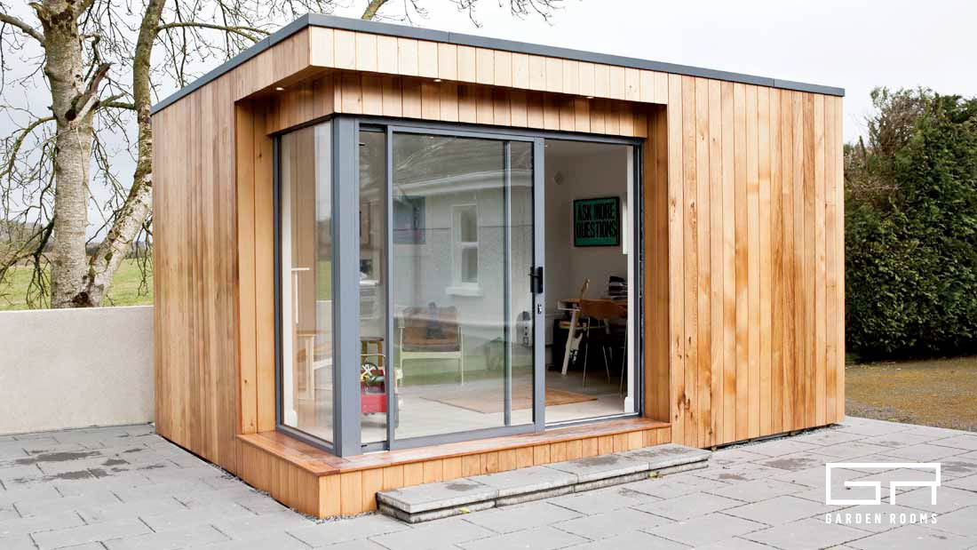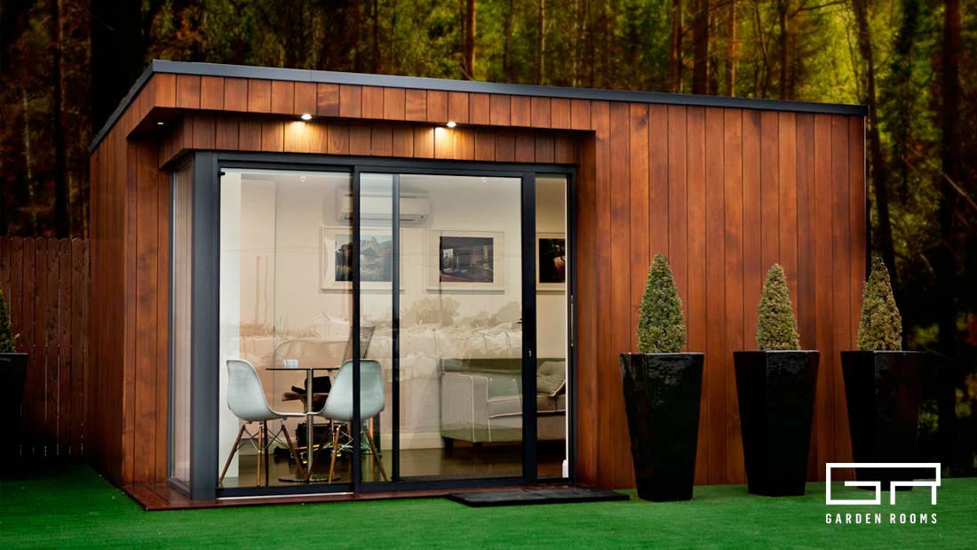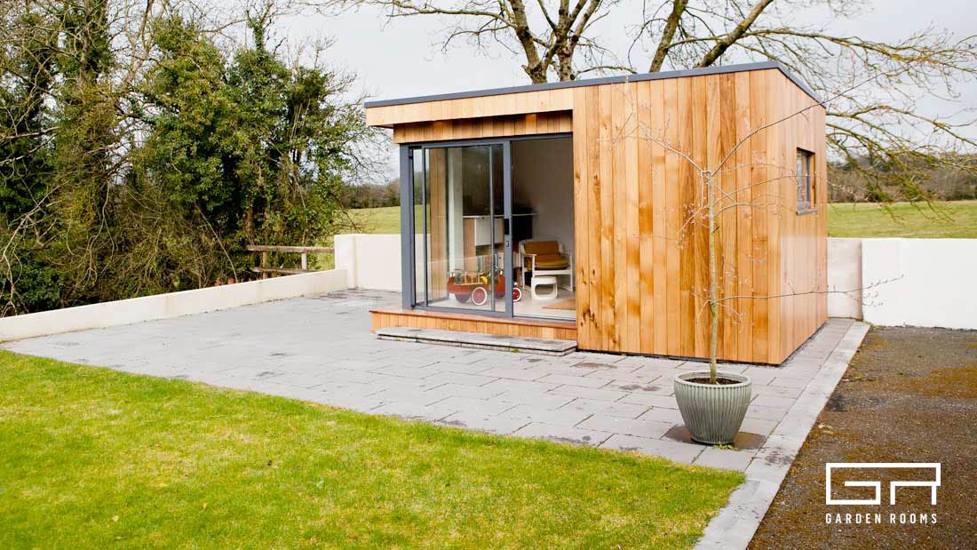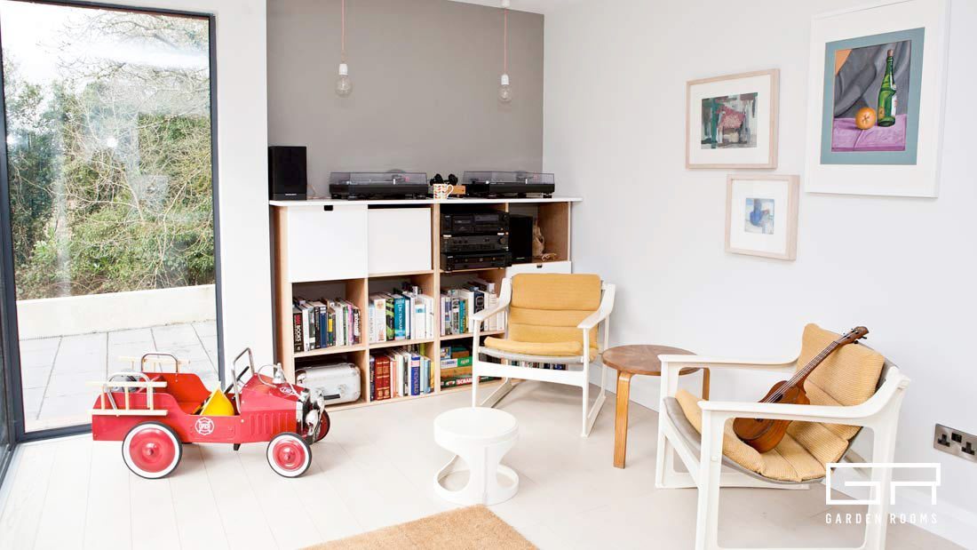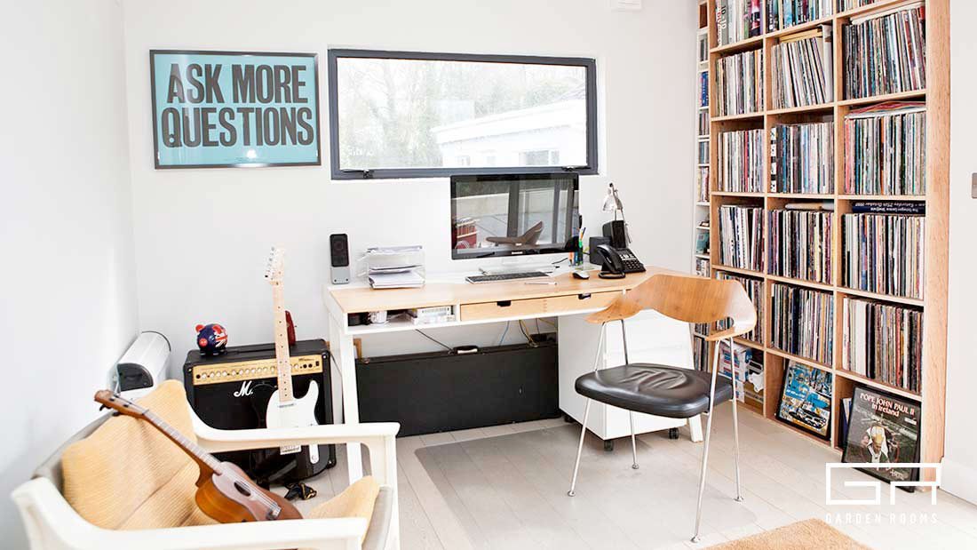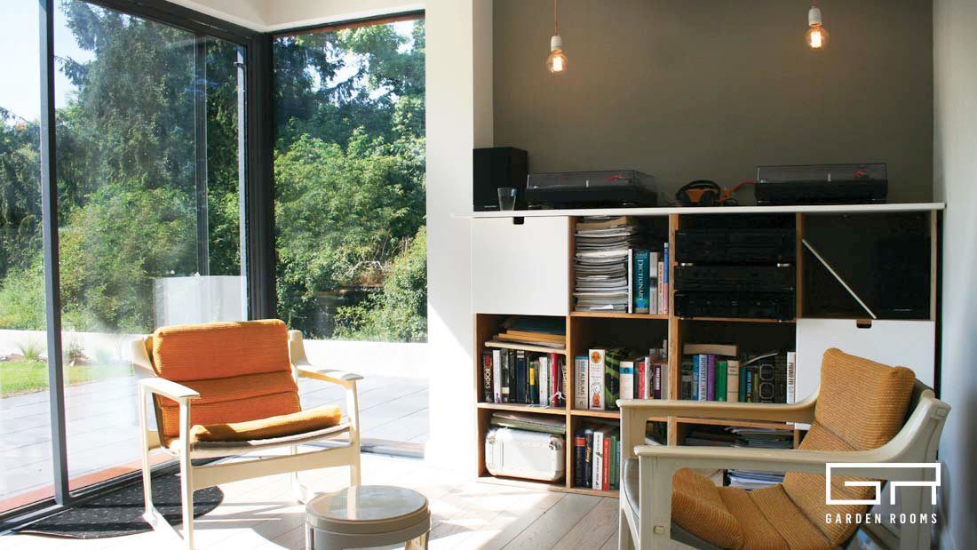
Cube 17
CUBE 17
Click here to find out how you can save with the Home Renovation Incentive Scheme.
Standard Specifications (Cube 17)
Foundations: Post foundations in concrete.
Double Glazing: Energy rated aluminium framed windows and doors.
Insulation: Walls are specified with two layers of thermally sound insulation, the first layer is 40mm thermally efficient Kingspan while the second layer is 100mm high density and acoustically efficient Earthwool Insulation. The floor has 80mm thermally efficient Kingspan Insulation and the ceiling has 150mm high thermal and acoustically effective Earthwool Insulation. This ensures our GARDEN ROOMS have a long term superior level of sustainability and warmth.
Floor: Walnut laminated flooring, semi-solid oak optional extra.
Ceiling and Walls: Plastered and skimmed.
Roof: Firestone EPDM 30 year weather security guaranteed.
External Cladding: Vertical cedar cladding.
ELECTRICAL PACKAGE INCLUDES:
- 5 double sockets; brushed chrome finish
- Fuseboard
- Smoke alarm
- 6 LED spotlights; brushed chrome finish
- 2 Kw heater
- 3 Outside LED spotlights; brushed chrome finish
Optional Extras:
Varnish Package
Quotations for heating and cooling air conditioning units, bathrooms, plumbing, partition walls, water, waste and electrical connection to main house are available on completion of our free site survey.
Site Surveys
To help you visualise the best position for your GARDEN ROOM we are happy to come and visit you in your garden. Using wooden pegs, we mark out the area thus providing a practical visual on the space in question. We can help you decide the best place to position the GARDEN ROOM to optimise light and space. You can customise the length and depth of your GARDEN ROOM so it can be tailored specifically for your available space.

